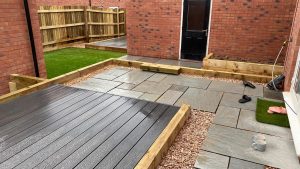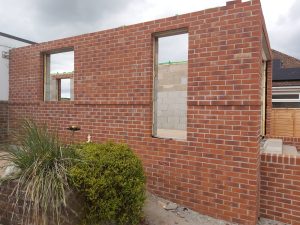Can a small loft be converted?
Converting a small loft into a usable space can be a great way to add extra square footage to your home without having to undertake a large-scale renovation. However, whether or not a small loft can be converted will depend on a number of factors.
Firstly, the size and height of the loft will need to be assessed to determine if it is suitable for conversion. Typically, a loft conversion will require a minimum head height of 2.2 meters (7 feet 2 inches) to meet building regulations. Additionally, the loft will need to be structurally sound and able to support the weight of the new living space.
Secondly, the access to the loft will need to be considered. If there is currently no access or the existing access is not suitable, installing a new staircase or access hatch may be necessary. This can be a significant undertaking and may impact the floor’s layout below.
Finally, it is important to consider the intended use of the space. A small loft conversion may be suitable for a home office or storage area, but may not provide enough space for a bedroom or bathroom. It is important to work with a professional builder or architect to assess the conversion’s feasibility and ensure that the space is designed to meet your specific needs.
Overall, converting a small loft can greatly add value to your home and increase the available living space. However, it is essential to carefully consider the project’s feasibility and work with experienced professionals to ensure that the conversion meets all necessary building regulations and safety standards.
How much does a small loft conversion cost?
The cost of a small loft conversion can vary depending on several factors, including the size and condition of the loft, the type of conversion, and the materials used. Typically, a basic small loft conversion can cost anywhere from £15,000 to £25,000 in the UK. However, this is only a rough estimate, and the cost can vary significantly depending on the project’s specific requirements.
The type of conversion is a major factor that can affect the cost. For example, a basic dormer conversion involves adding a flat-roofed extension to the roof, is usually less expensive than a hip-to-gable conversion, which requires more extensive structural work. Additionally, the quality of the materials used can also have a significant impact on the final cost.
Other factors that can affect the cost of a small loft conversion include the property’s location, the design’s complexity, and any additional features included in the project, such as en-suite bathrooms or built-in storage solutions.
It’s important to note that these are just estimates, and the final cost of a small loft conversion will depend on the specific requirements of your project. It’s always a good idea to obtain quotes from several reputable builders or loft conversion specialists to get an accurate idea of the cost of your project.



